Barn Shed Plans - Step by Step Guide
If you're looking for a functional and stylish storage solution for your backyard, a barn shed is an excellent choice. Building your own barn shed is a great way to save money and get exactly what you want. In this step-by-step guide, we'll walk you through the process of building a barn shed from scratch.
Materials
- Lumber
- Roofing materials
- Nails and screws
- Concrete blocks
- Door hardware
- Paint or stain
Tools
- Hammer
- Saw
- Tape measure
- Screwdriver
- Level
- Drill
Steps
- Choose a location for your barn shed and mark out the area.
- Prepare the foundation by leveling the ground and laying concrete blocks in a grid pattern.
- Build the floor frame using 2x6 lumber and secure it to the foundation using screws.
- Build the walls using 2x4 lumber and attach them to the floor frame using screws.
- Install the roof trusses using 2x4 lumber and secure them to the walls using screws.
- Add roofing materials such as shingles or metal panels.
- Install the doors and windows, and add any necessary hardware.
- Apply paint or stain to protect the wood and enhance its appearance.
Tips
- Check local building codes and obtain necessary permits before starting construction.
- Use pressure-treated lumber for the foundation to prevent rot and insect damage.
- Measure twice and cut once to ensure accurate cuts.
- Have a helper when installing the roof trusses for safety.
- Consider adding shelves and hooks inside the barn shed for additional storage space.
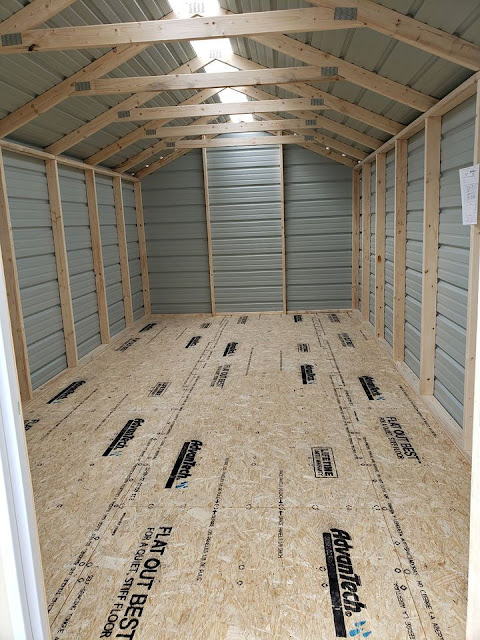
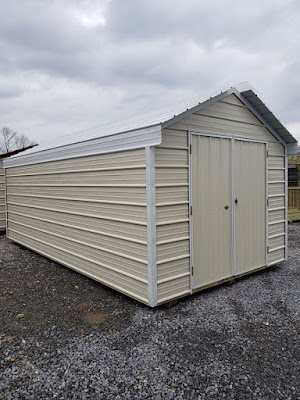
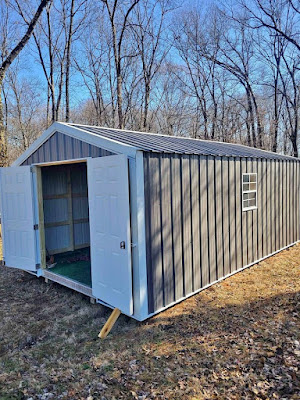
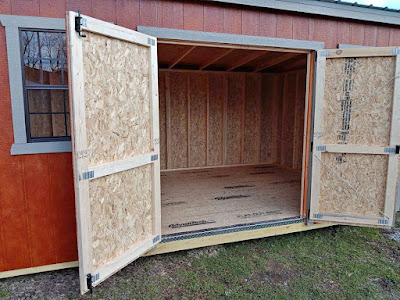
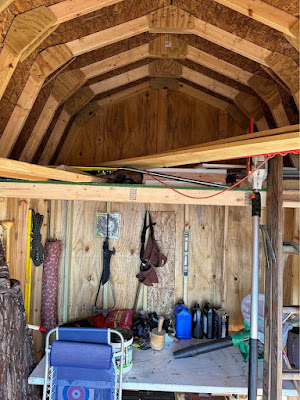
Comments
Post a Comment